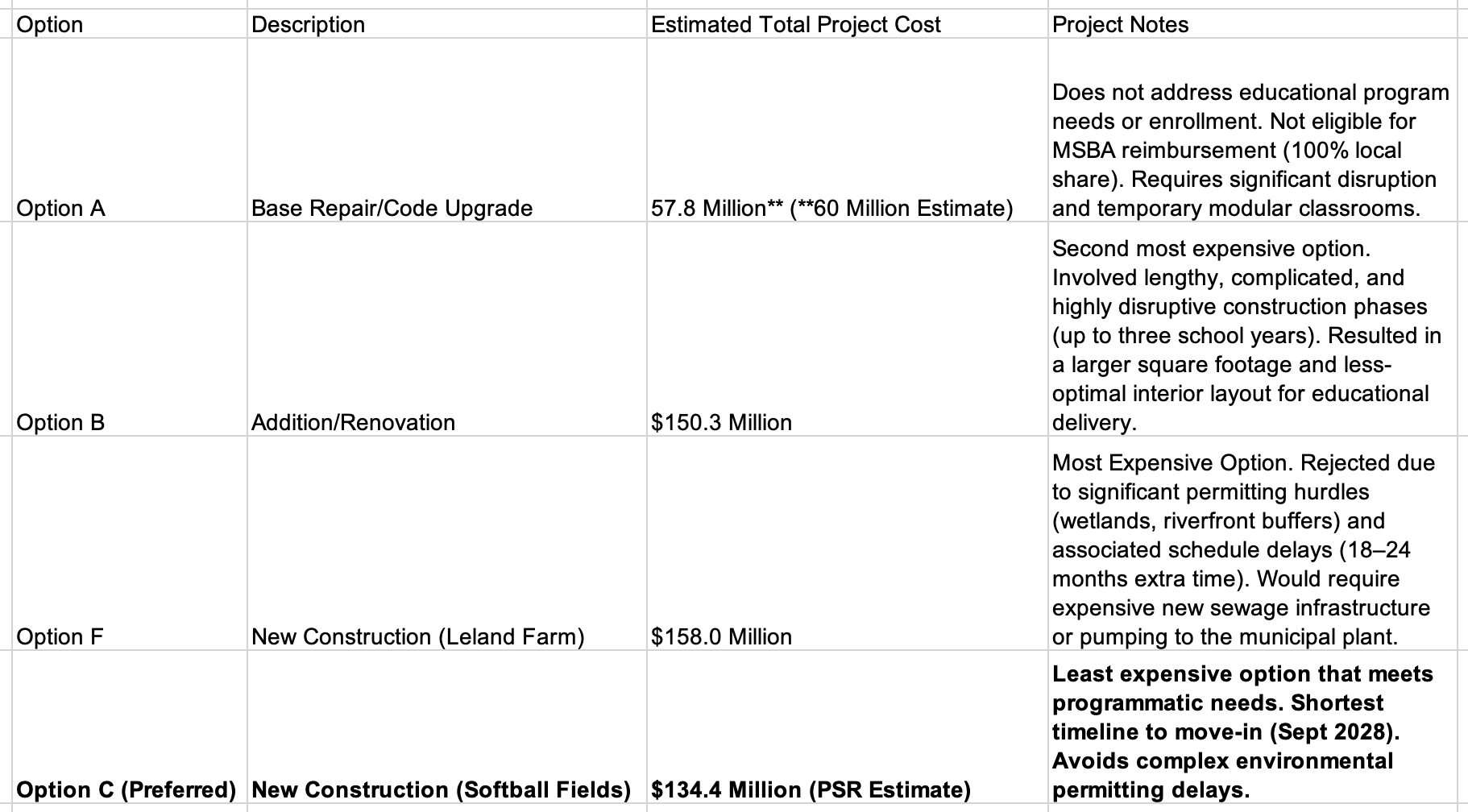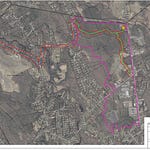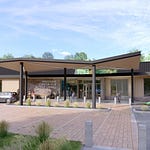EAST BRIDGEWATER - The East Bridgewater Central Elementary School Building Project is rapidly approaching a critical juncture as the town prepares for two crucial votes this November. Residents are being asked to approve funding for the construction of a new PK–2 school, a project that is poised to be the largest municipal investment since the junior/senior high school.
Here is a breakdown of what voters need to know about the project, the costs, the timeline, and the alternatives considered, based on information provided by the School Building Committee (SBC) and the Massachusetts School Building Authority (MSBA).
--------------------------------------------------------------------------------
I. Why is a New School Needed? Addressing the Aging Facility
The existing Central Elementary School (Central ES), located at 107 Central Street, is a 67,889 square foot facility originally built in 1951, with major additions in 1961 and a modular wing added in 2006. The facility currently serves students in pre-kindergarten through grade 2.
The district reports numerous deficiencies that cannot be resolved through basic repairs alone:
• Infrastructure Failure: The building suffers from outdated and failing mechanical, electrical, and plumbing systems. The original 1951/1961 mechanical systems are a drain on District resources, often resulting in disruptive classroom relocations due to a lack of temperature control. An electrical issue earlier this year resulted in two days of missed school.
• Safety and Accessibility: The building contains rotted window sills and has windows that are largely inoperable, posing a safety concern. Critically, the facility is not compliant with ADA standards (Accessibility). Classrooms sometimes need to be relocated if students are not fully mobile, as the top floor is inaccessible.
• Educational Limitations: The existing spaces are not conducive to delivering the District’s current educational program. Specialized services, such as small group instruction and special education, are often squeezed into non-traditional areas like hallways or converted closets.
The SBC emphasized that these emergency repairs are becoming “less predictable, more expensive, and... dangerous at times”.
II. What Are We Voting On? The Preferred Solution (Option C)
The School Building Committee (SBC) voted to pursue Option C: New Construction on the Central School site (the existing softball fields). This approach was selected because it was deemed the most cost-effective and educationally appropriate choice, while also offering significant community benefits.
Key Project Details:
1. Educational Design and Enrollment The new two-story facility will serve Pre-K through Grade 2. The current design enrollment is certified for 510 students in grades K-2, plus Pre-K. The layout is designed around grade-level “Learning Neighborhoods” that include classrooms, special education spaces, and flexible areas like quiet nooks and tech zones to support collaborative and hands-on teaching practices.
2. Location and Logistics The new school will be constructed on the existing softball fields located behind the current Central ES and adjacent to the Jr/Sr High School.
• Minimizing Disruption: The existing Central School will remain fully operational during the construction of the new building. This significantly minimizes disruption to students and staff.
• Traffic and Parking: The site design separates vehicle circulation, directing buses to a dedicated lane along Route 18/the rear elevation, while parents use the front entrance accessed from Central Street. The plan adds over 120 parking spaces, many of which are situated to serve as overflow parking for high school and community events.
3. Community Assets and Sustainability The new school is designed to be a significant community asset.
• Recreation: After the new school opens and the old building is demolished, the site will gain a multi-sport synthetic turf field (along with replacement softball diamonds) in the footprint of the old school. This field is intended primarily for high school sports and community use, citing its durability and year-round usability.
• Community Use: The central core facilities, including the gymnasium (regulation size with bleachers) and cafeteria, are designed to be easily and securely accessible for community use during non-school hours.
• Environment: The project includes energy-efficient design features aimed at achieving a minimum LEED Silver certification. The SBC voted to include the Geothermal HVAC alternate in the budget, aligning with the goal of a Site Fossil Fuel Free building. The project received MSBA incentive points for good maintenance practices and energy-efficient design.
III. Alternatives Considered: Why This Option?
During the Feasibility Study, the SBC explored and costed several options before selecting Option C for the Preferred Schematic Design. These projected costs have since changed.
IV. Cost and Funding: The Town’s Financial Commitment
Current cost estimates from the Schematic Design phase place the total project cost at approximately $125 million.
Local Funding Mechanism The project funding will be sought through a Debt Exclusion, which requires two separate votes. If approved, this authorization exempts the borrowing amount from the limits imposed by Proposition 2½, meaning the increase in property taxes is solely dedicated to paying the debt (mortgage) for the new school.
Estimated Tax Impact: Based on the current estimated District share (often cited as $72.6 million in financial discussions), the estimated annual tax impact on an average single-family residence (valued at $524,219) would be:
• 30-year bond: Approximately 840 annually (210 per quarter).
• 25-year bond: Approximately 898annually (225 per quarter).
Debt Mitigation: Financial analysis shows that a major piece of the debt exclusion for the Junior/Senior High School, which currently costs the average homeowner approximately $420 annually, is scheduled to be paid off in Fiscal Year 2031. This means residents would only see the full tax effect of the Central School debt for approximately three years before the High School debt falls off the levy limit.
V. Critical Upcoming Dates
The project requires authorization from both the MSBA and the Town.
MSBA Schematic Design Approval Targeting October 29, 2025
The MSBA Board votes to approve the project’s scope, budget, and funding level.
Special Town Meeting November 10, 2025
Voter Approval, Step 1. Registered voters authorize the town to borrow the funds. Requires a two-thirds majority vote.
Special Election/Ballot Vote November 15, 2025
Voter Approval, Step 2. Town-wide referendum to approve the debt exclusion (exempting the borrowing from Proposition 2½).
Construction Start Anticipated early 2027
If funding is secured, construction (using the CM at Risk method) will begin.
School OpeningTargeted September 2028
The new Central Elementary School is ready for occupancy for the 2028-2029 school year.
Voter Urgency: If the project is rejected by voters in November, all current planning efforts stop, and the district would be required to re-enter the MSBA process, potentially having to restart the Feasibility Study from the beginning, incurring significant delays and higher costs due to construction inflation.
VI. Project Management and Outreach
The SBC has chosen the Construction Manager at Risk delivery method, which was authorized by the Select Board in July 2025. This method allows the town more control over selecting a qualified contractor rather than simply the lowest bidder (Design-Bid-Build). The CM at Risk method was chosen due to the inherent complexity and need for tight logistical control when building a new school adjacent to an operating high school and while keeping the existing Central ES open.
The SBC stresses that it has pursued comprehensive community outreach, conducting over 54 public meetings, as well as multiple community forums and presentations at various town events, to ensure transparency and gather feedback before the vote. There is an informational website available at CentralESProject.com for the latest information.
Sources for this article include: EB CAM recordings, CentralESProject.com files, and South Shore News articles.














